Stunning Custom Contemporary
Stunning Custom Contemporary Ranch in Ridgeway Estates II with Expansive Layout and Exceptional Features
Description:
Prepare to be amazed by this spectacular custom contemporary ranch, a home that combines impeccable craftsmanship, a spacious and sprawling layout, and an abundance of natural light. Situated on a beautifully groomed .94-acre wooded lot in the prestigious Ridgeway Estates II, this property offers privacy and serenity on a private drive, providing the ultimate setting for luxurious living and entertaining.
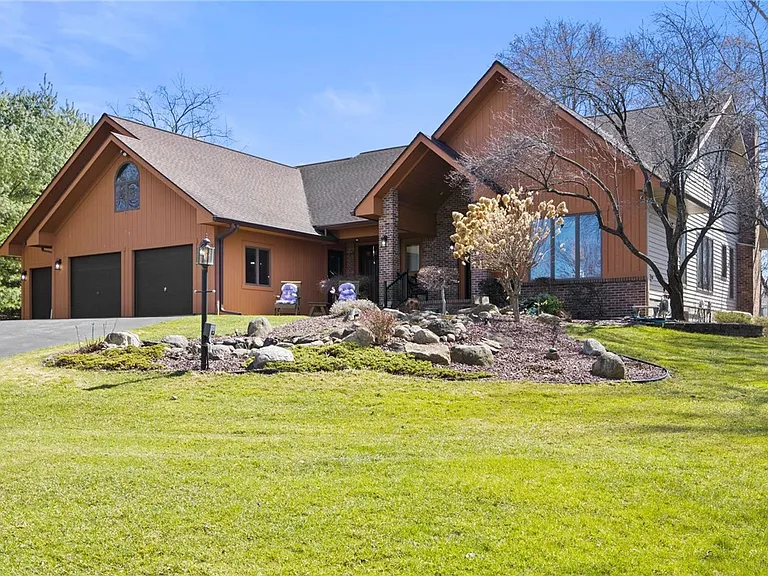
As you approach the home, you’re greeted by a formal front entry off a charming front porch, complete with a newer custom door that sets the tone for what awaits inside. Upon entering, you’ll be immediately struck by the dramatic cathedral ceilings that elevate the oversized custom kitchen and dining area. This open space flows effortlessly into the spacious family room, featuring a cozy fireplace, ideal for gathering with loved ones. The kitchen is designed for the ultimate entertaining experience, boasting a full walk-in pantry, a separate prep island, and a dedicated wet bar area for mixing drinks and socializing in style.
The main level also features a large formal living room and formal dining room, both beautifully finished with Hartco variegated hardwood flooring. Lighted closets and plenty of storage are found throughout the home, with the master suite offering an oversized walk-in closet to accommodate your wardrobe. The master bath is a private oasis, complete with a jacuzzi tub and a separate shower for the ultimate relaxation experience.
As you venture to the lower level, you’ll discover a 10-foot high space that has already been partially finished, featuring full windows and a walk-up/out to the garage. This area has been prepped for a second kitchen and a third full bath, making it an ideal candidate for a variety of uses, such as an in-law suite, recreation room, or even a legal fourth bedroom. Additionally, a separate 31′ x 15’6″ workshop room provides ample space for projects, hobbies, or storage, with a full wall of closets and walk-ins for added convenience. This lower level space is not included in the stated square footage, adding even more potential to the home.
One of the many highlights of this property is the finished, heated three-car garage, which spans approximately 836 square feet. The third bay includes a workshop area, ideal for tinkering or storage. Above the garage, you’ll find a 400-square-foot heated bonus room, offering a versatile space that could be used as a home office, guest suite, or creative retreat. This bonus room is also not included in the square footage and adds a truly unique feature to the home.
Attention to detail is evident throughout the property, with many high-end finishes and thoughtful design choices, including Anderson windows, natural pine 6-panel doors and trim, and a Generac whole-house generator for peace of mind. The home also offers a covered porch off the kitchen and dining area, providing a perfect spot to enjoy the beautiful surroundings. For those who enjoy outdoor storage, the property includes a 12’6″ x 12′ shed with electric and water.
Conveniently located in the Spencerport school district, this home combines the best of privacy, luxury, and convenience. With so much potential and an abundance of space, this is a true must-see property that will exceed your expectations. Don’t miss the opportunity to own this stunning custom contemporary ranch in Ridgeway Estates II – schedule your showing today! Please note, the seller has never used the fireplace and makes no representations as to its condition. The yearly cost for private drive road maintenance for 2024 was under $300, per the seller. Delayed negotiations until April 8th, 2025 at 2 p.m.

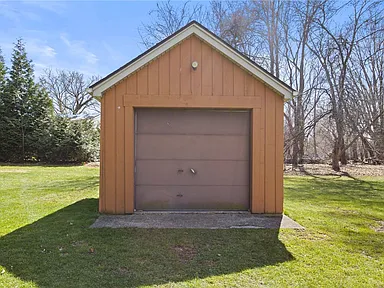
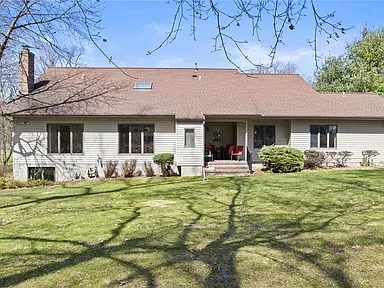


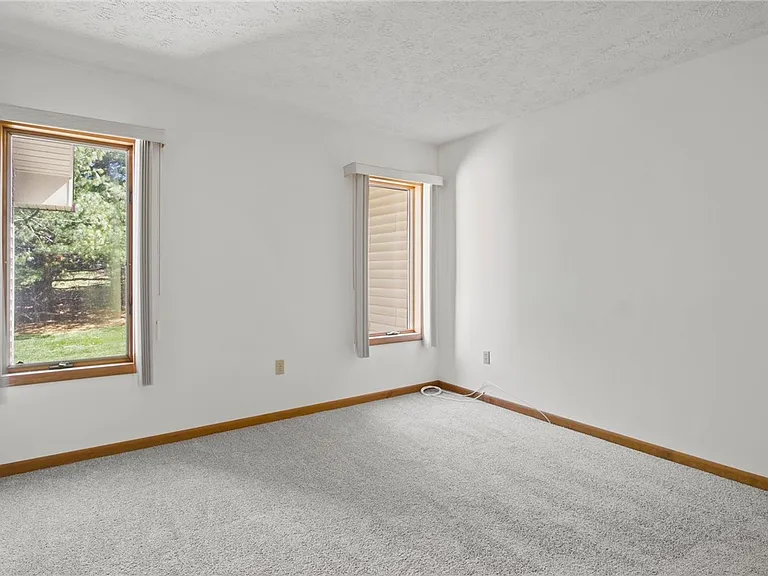
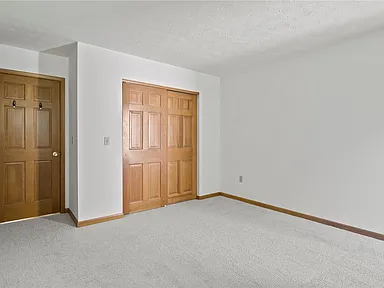




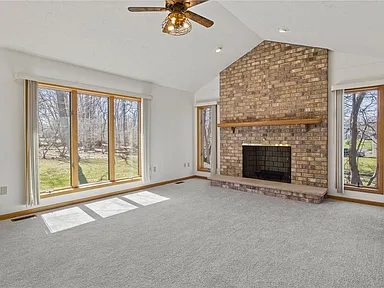

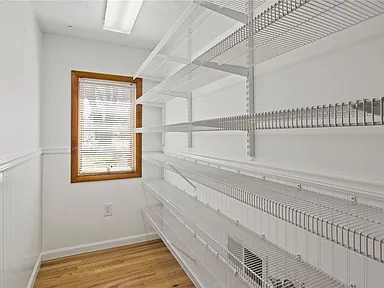
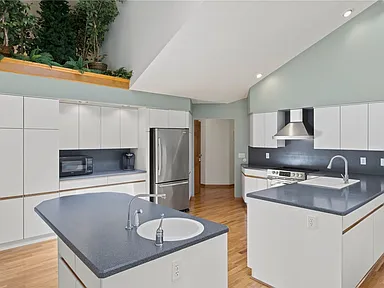
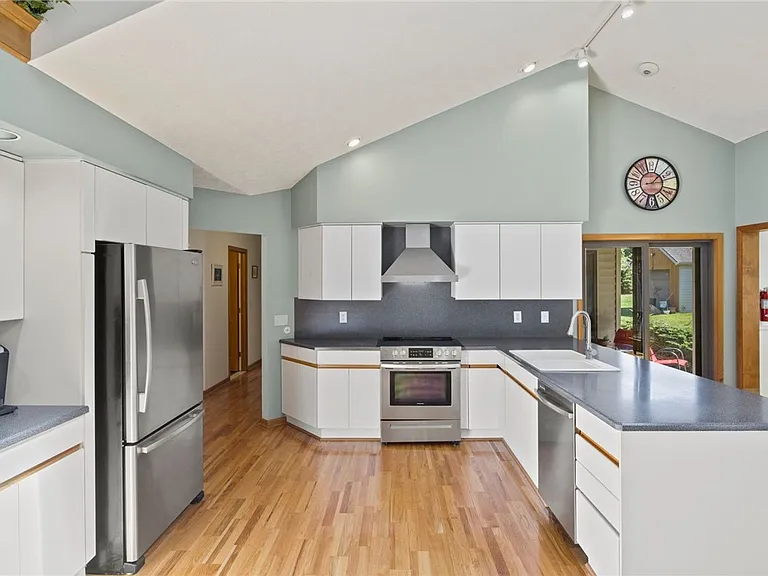

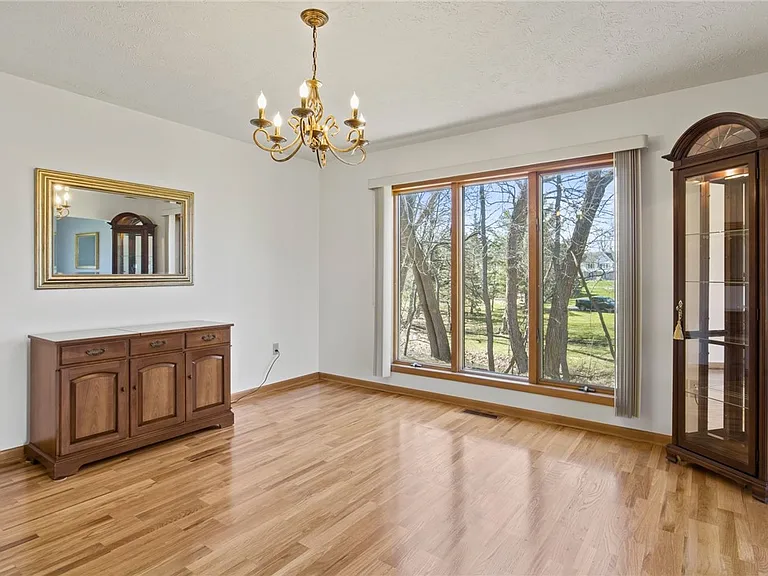

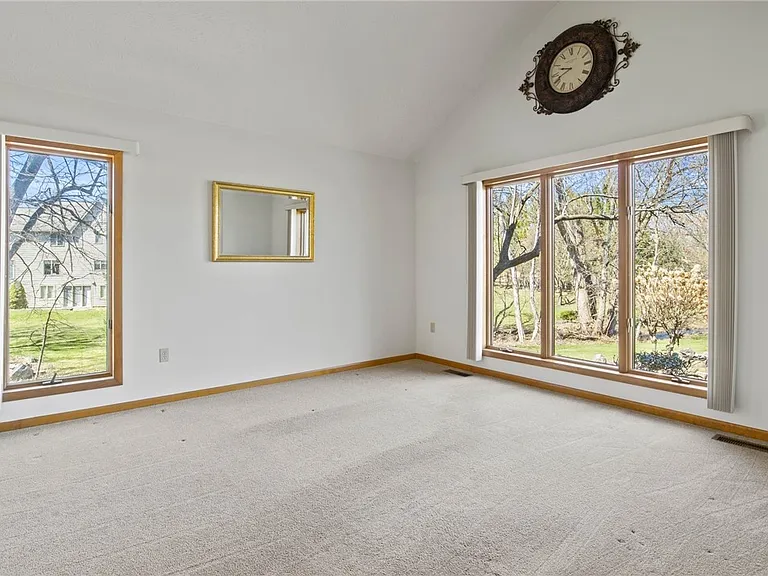
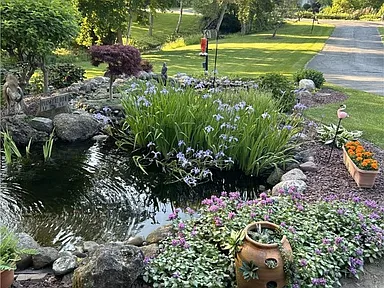
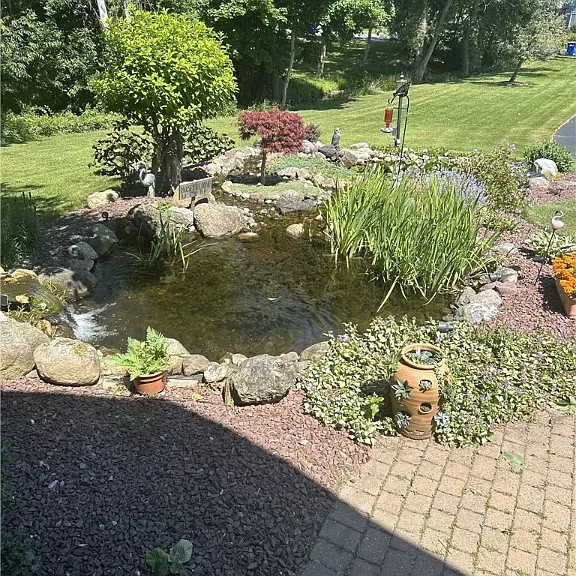


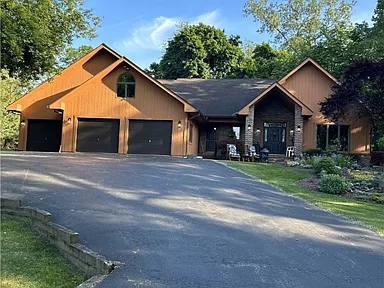 From Zillow
From Zillow





